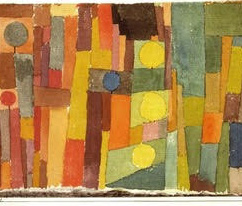



Commissioned by the owner to reinvent this salon to incorporate a large inventory of Aveda product into the interior environment while simultaneously creating a dramatic setting to expand the salon’s clientele.
Having leased a corner retail space in a new mixed – use retail development, the owner requested an interior that would entice pedestrians passing by into the store. The completed spatial layout takes full advantage of two fully glazed demising walls facing pedestrian walkways with retail product displayed in a fan arrangement outward toward the sidewalk.
Our concept evolved from the work of Paul Klee. The owner had an affinity for fauvist and cubist painters. Custom merchandisers and metal railings were both fabricated locally. The salon features an exposed concrete floor, which was stained and sealed. Hair cutting stations were raised onto a platform to enhance the theatrical effect on passers by. The metal studs of the ceiling were left exposed with lighting concealed behind stretched gauze textile following the fan shape of the open floor plan.
Aveda standards were incorporated into the design and construction of the retail portion of the salon. The completed interior strikes a balance between consistency with Aveda standards, owner objectives and location specific design attributes.
Milou was completed on a humble budget of eighty – five dollars per square foot. Following the opening of the salon in this new location, revenues increased thirty percent. The owner has retired and the salon has been sold.
